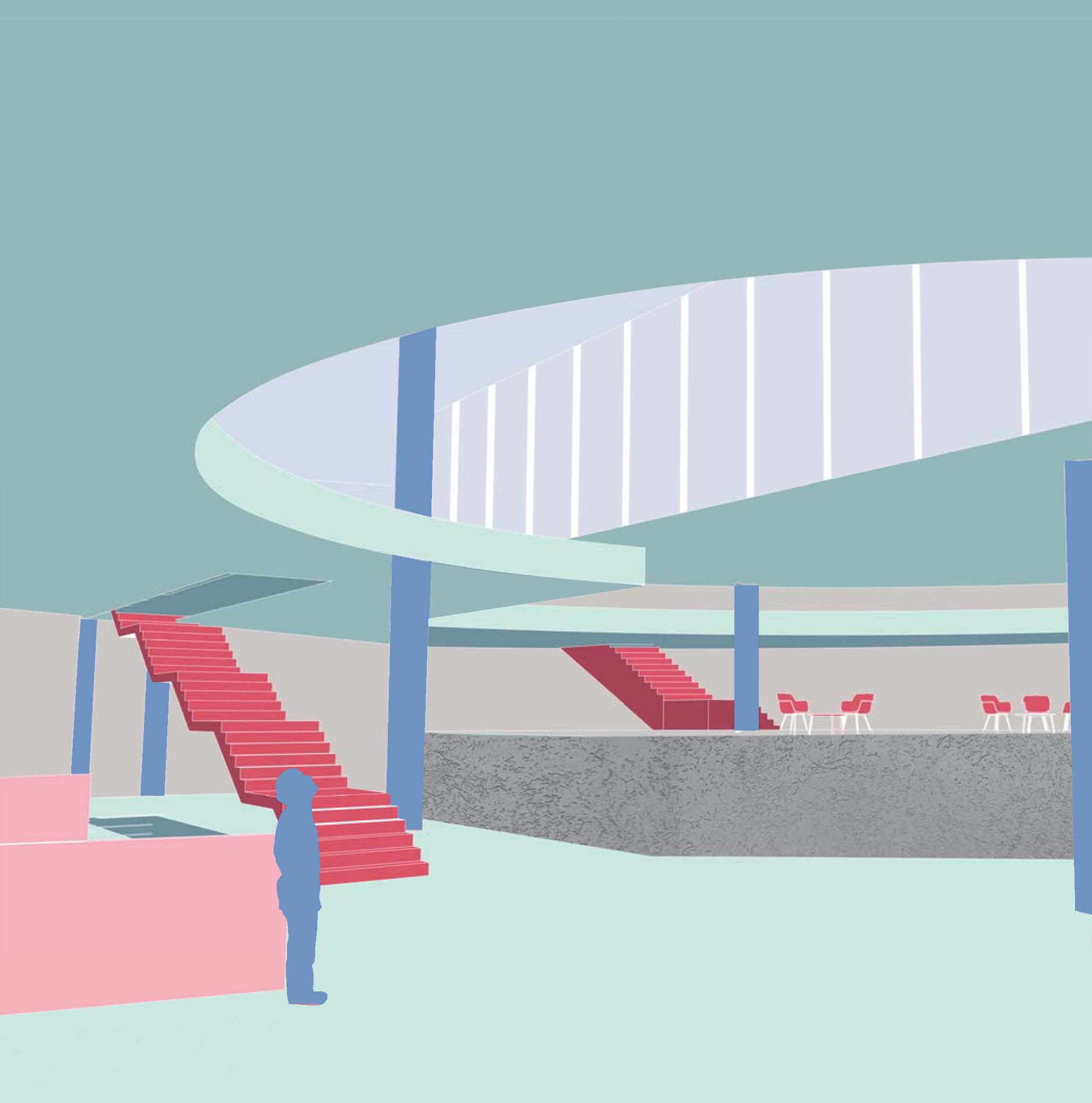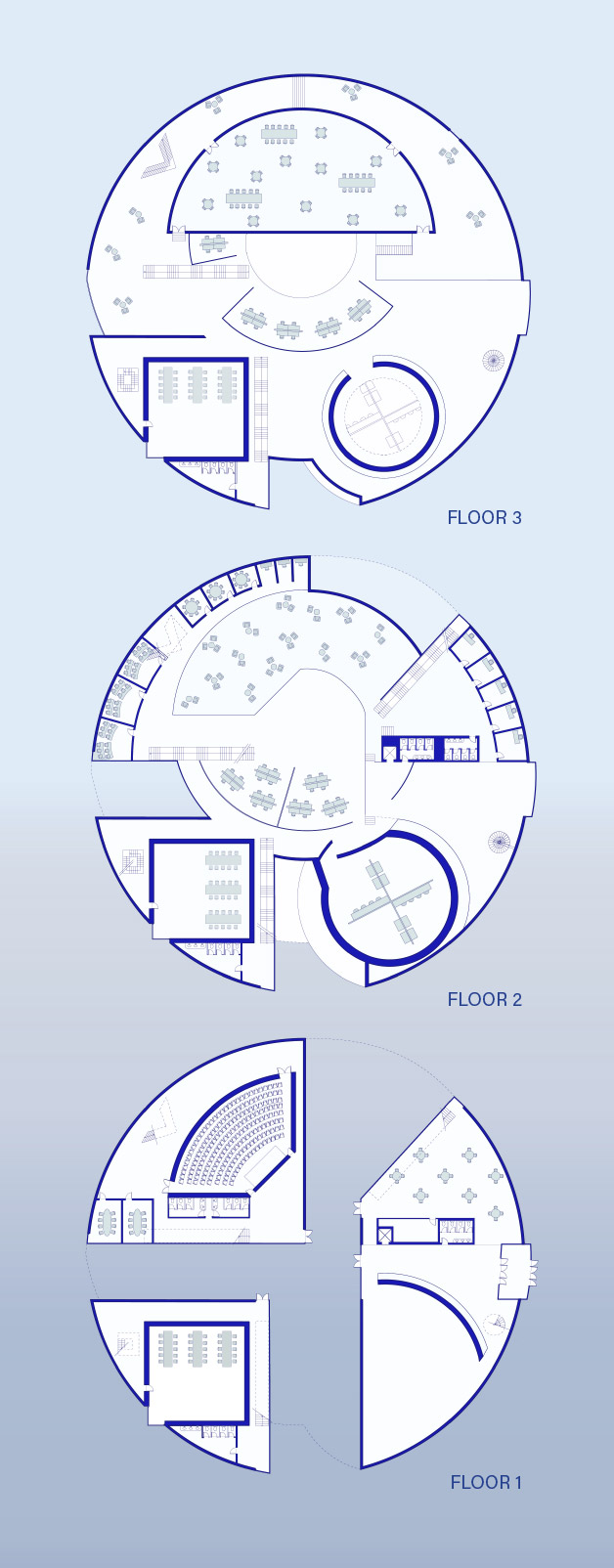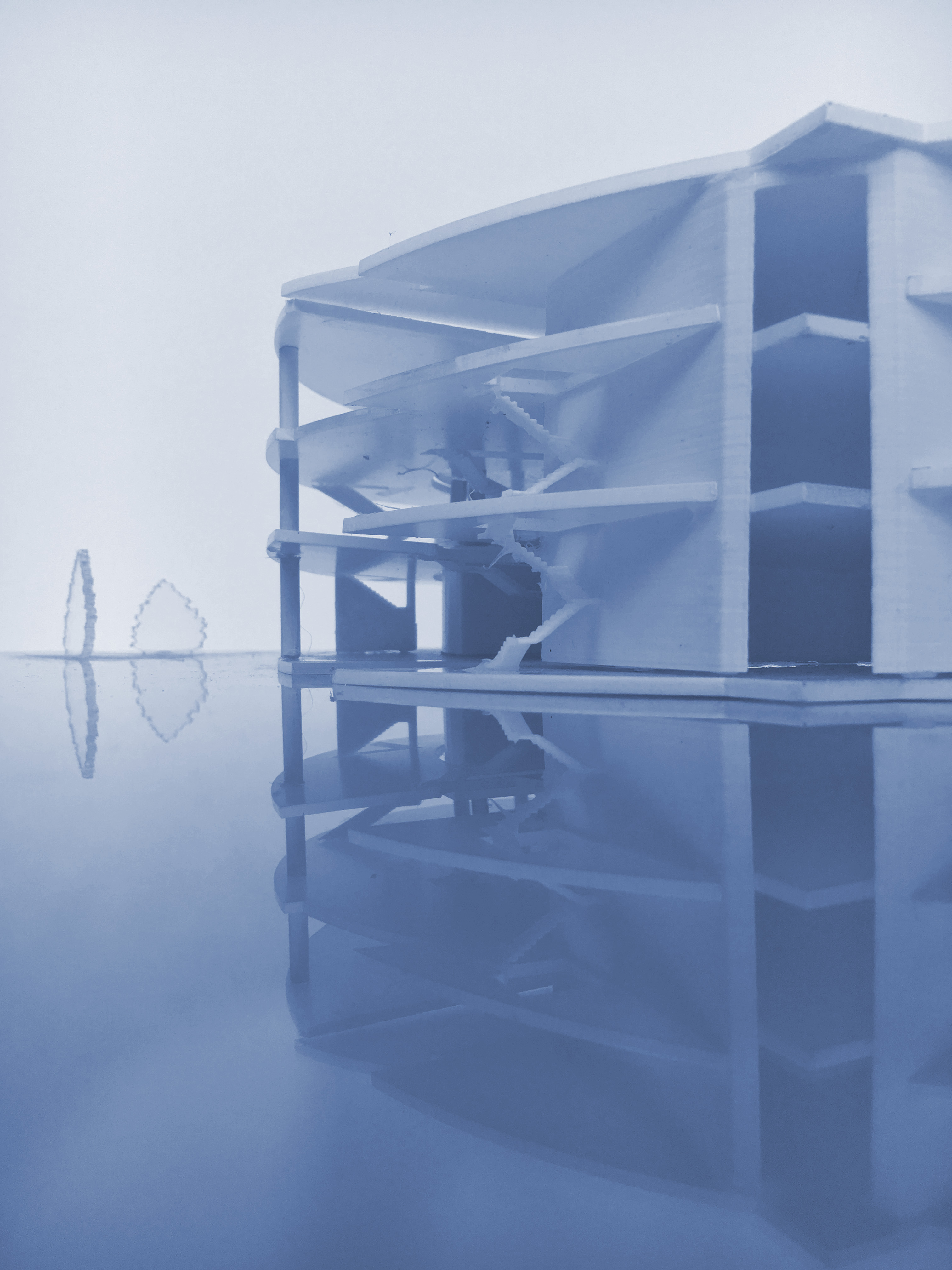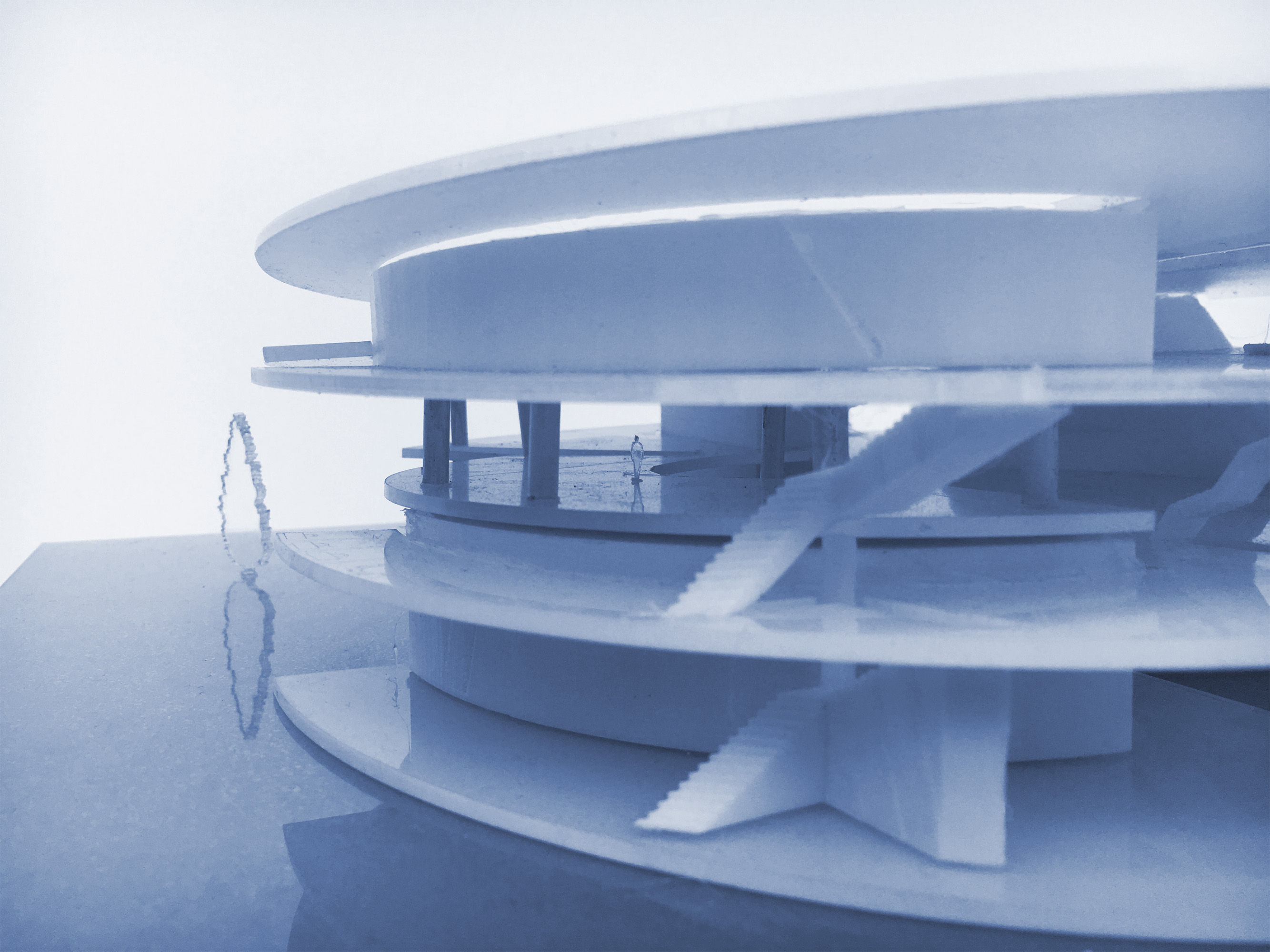Coalesce Core
Spring 2019 | Ohio State
Instructor: Andrew Cruse

The research center, situated on a college campus, creates three spaces that maintain their own unique purpose while still interacting with each other. These cores consist of a research laboratory, an education core, and a public gallery.
The building takes advantage of the high volume of foot traffic on its site, which guides the division of space and encourages those passing by to interact with the building. The lower level is consequently the most public; it features a cafe, a large auditorium, and a gallery space to display the research work. Upper levels become more program specific and private, including study spaces and offices. A large glass courtyard on top draws light into the building. The division of the building in the bottom levels, combined with the central courtyard, helps bring natural light to lower levels.









