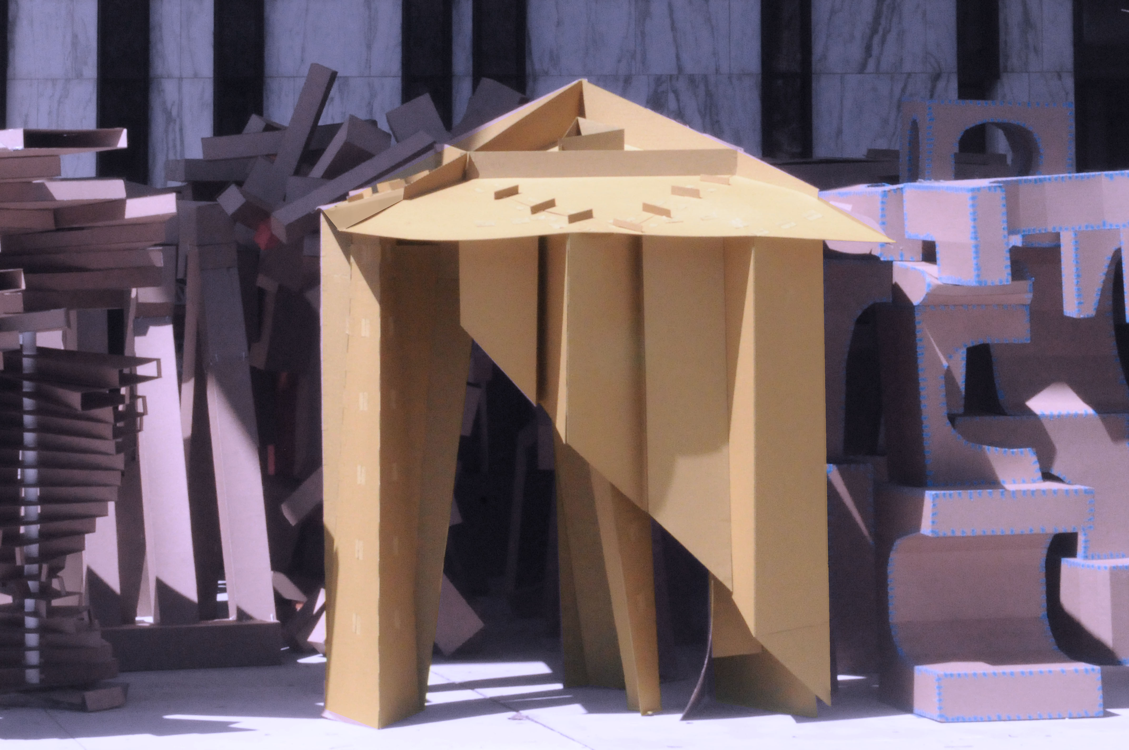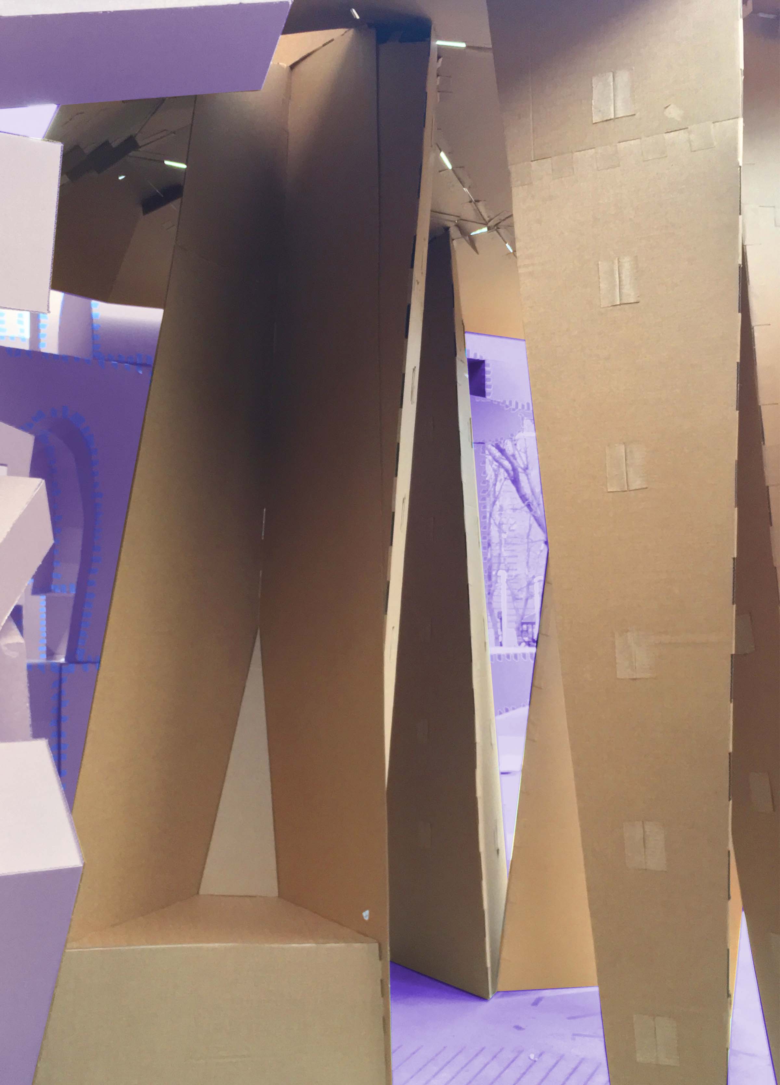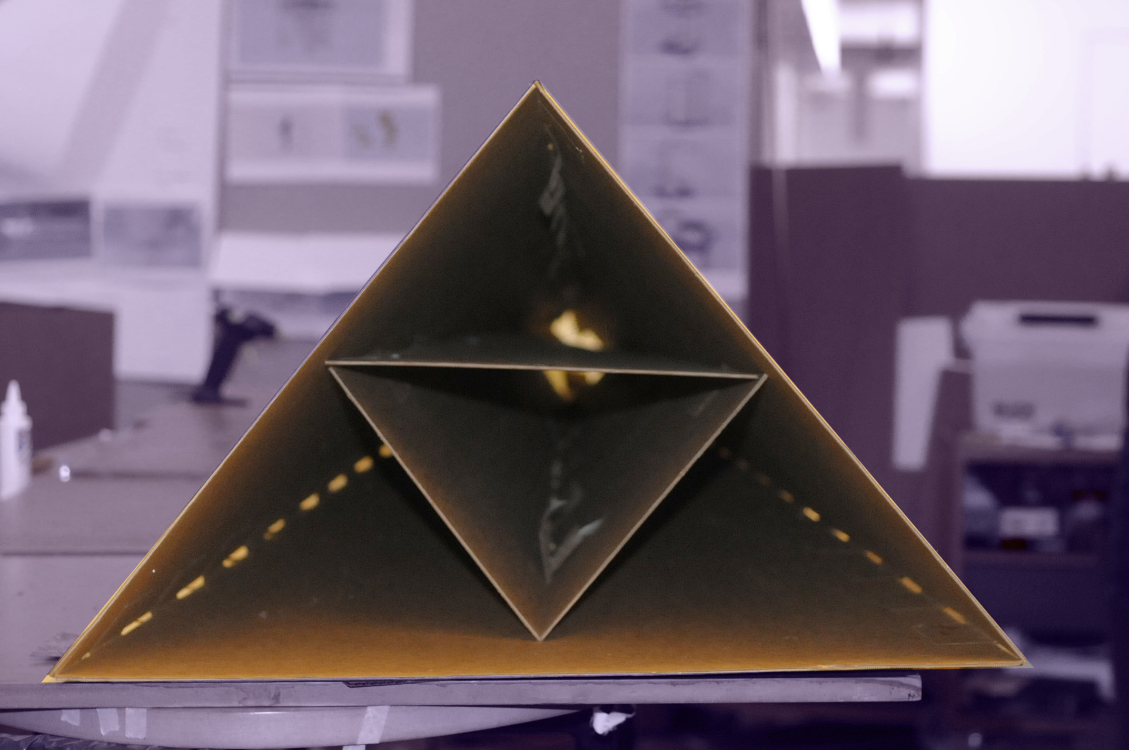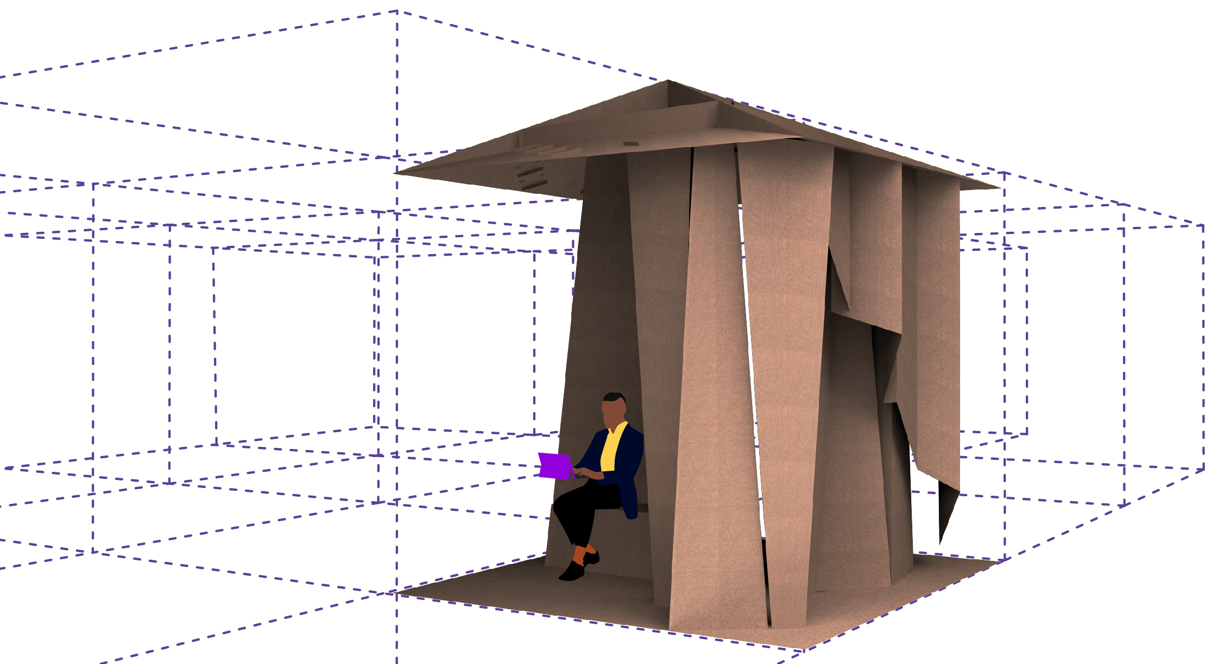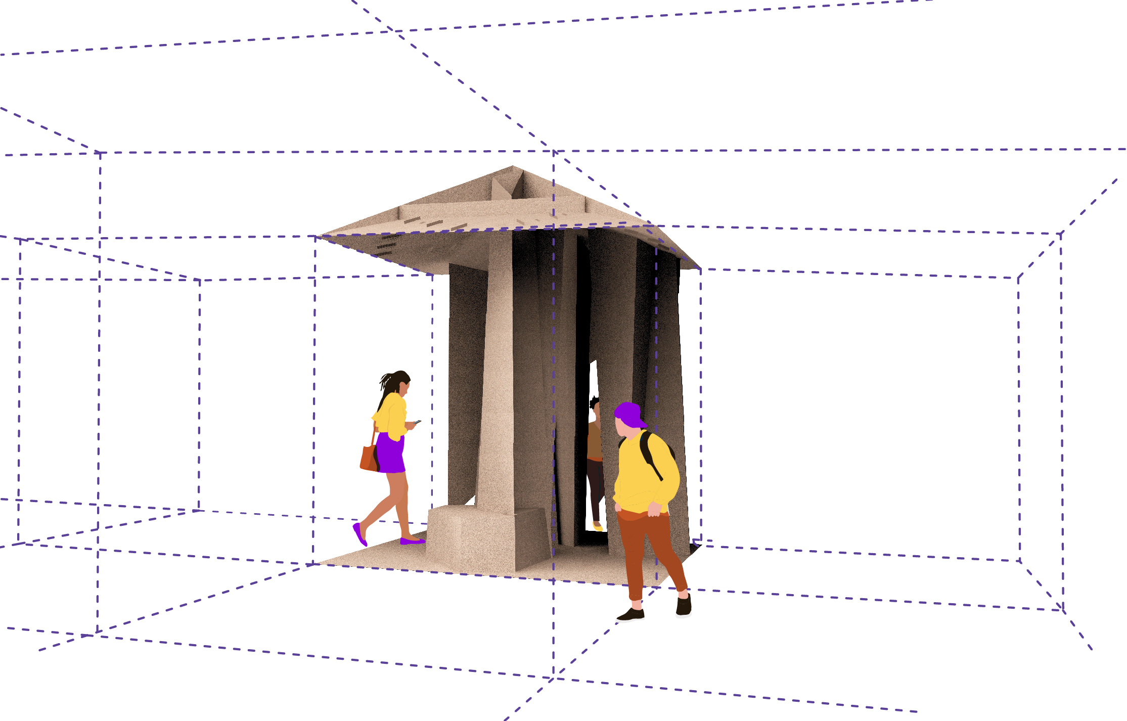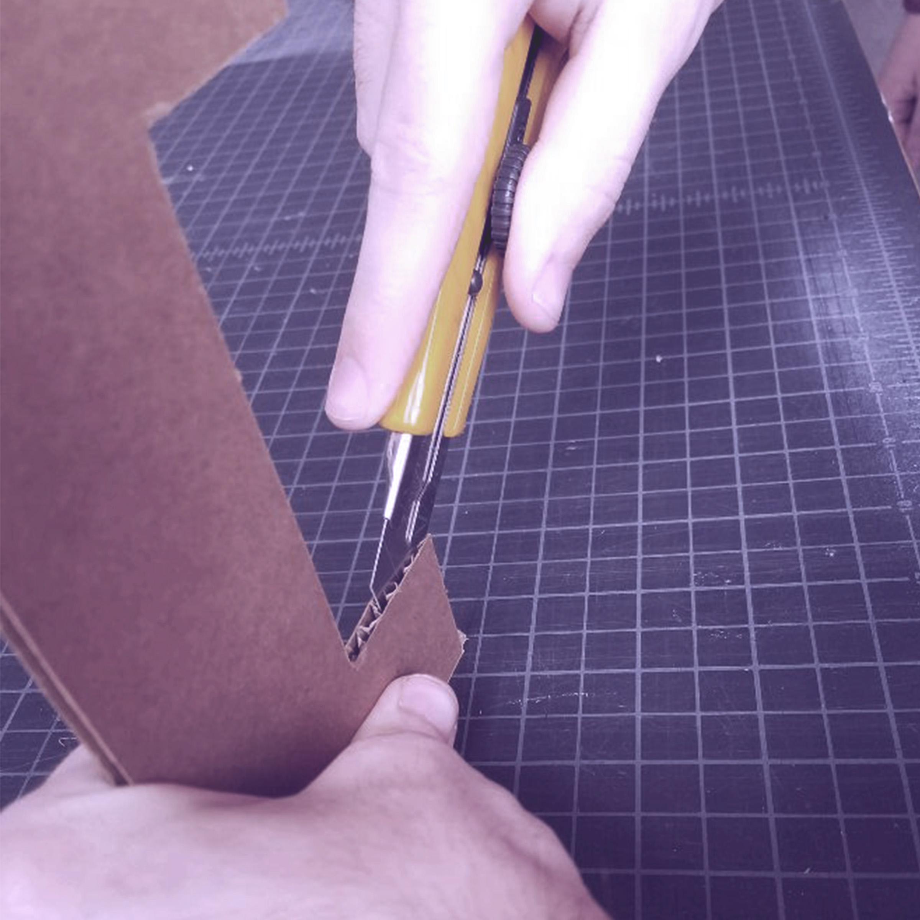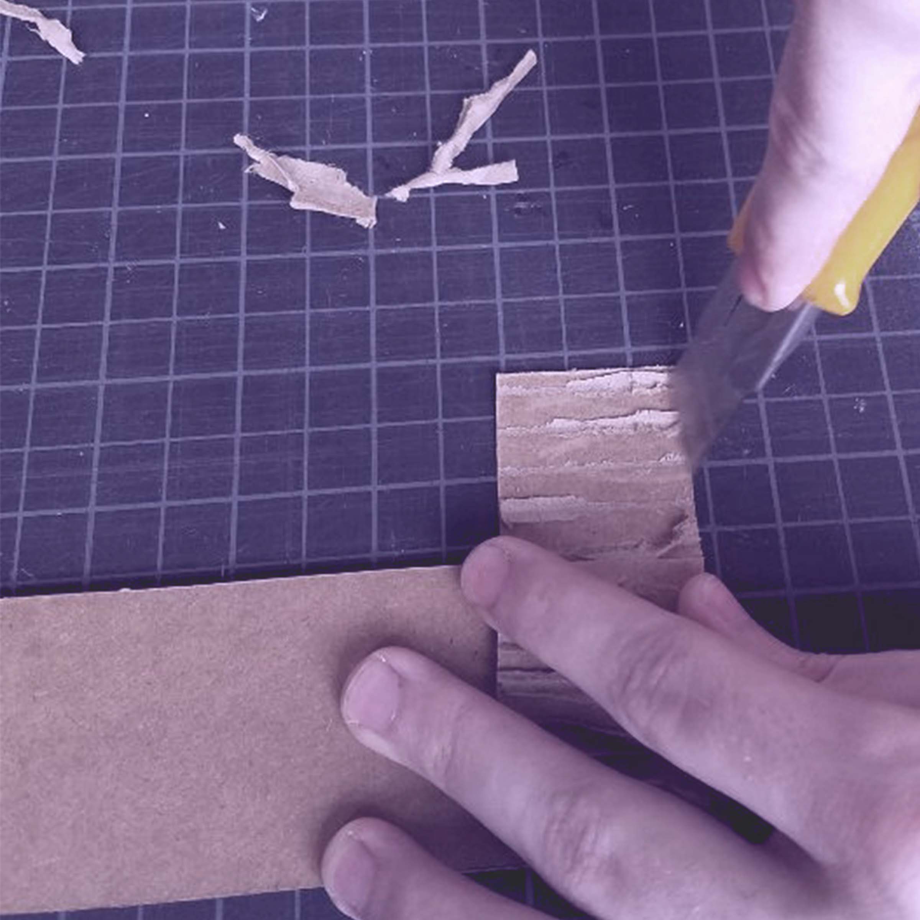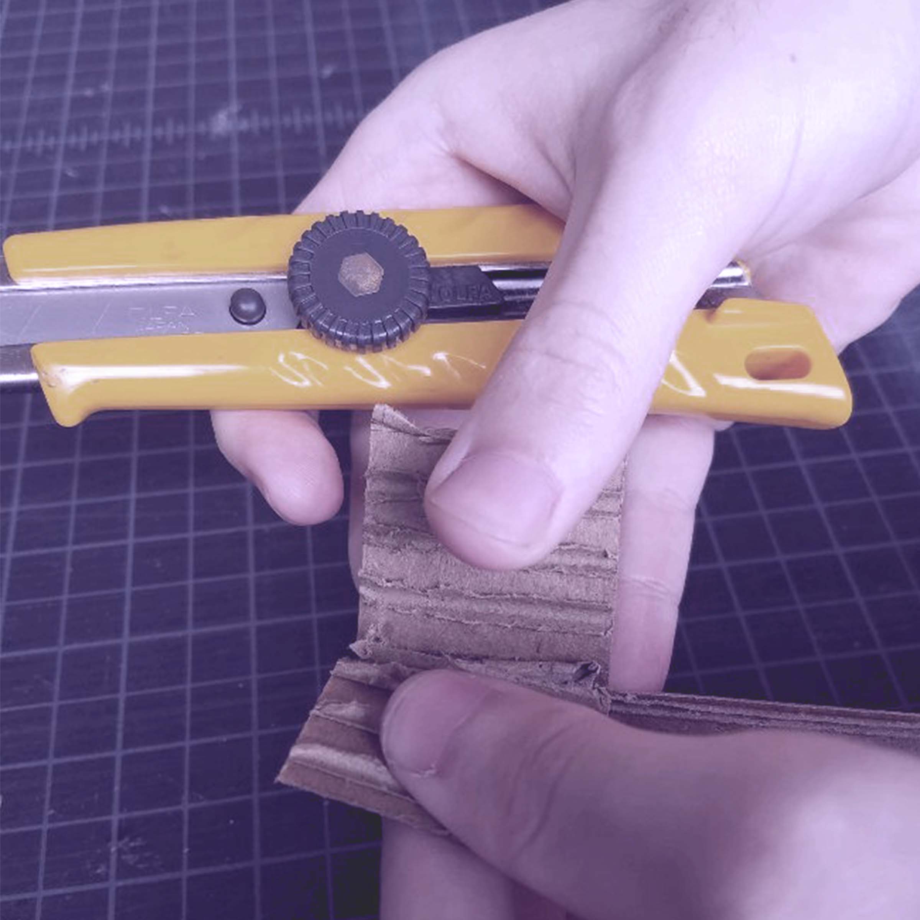Under Columns
Spring 2018 | The Ohio State University
Instructor: Zach Snyder
In Collaboration With Salma Abdelrahman, Patrick Sardo, Alex Warner, and Anson Zhang
As an installation that becomes part of a collective hypostyle hall, this project focuses on design and fabrication. It occupies a standardized 10’ x 10’ x 9’ cubic volume. Components such as seating and specialized lighting help define the space amongst the field of installations.
The structure is exposed with the roof, and a tabbing system provides joinery while acting as ornament. Triangular columns support the roof and are oriented in various ways, while a curtain derived from the columns helps limit light from the front in order to emphasize it from above.
