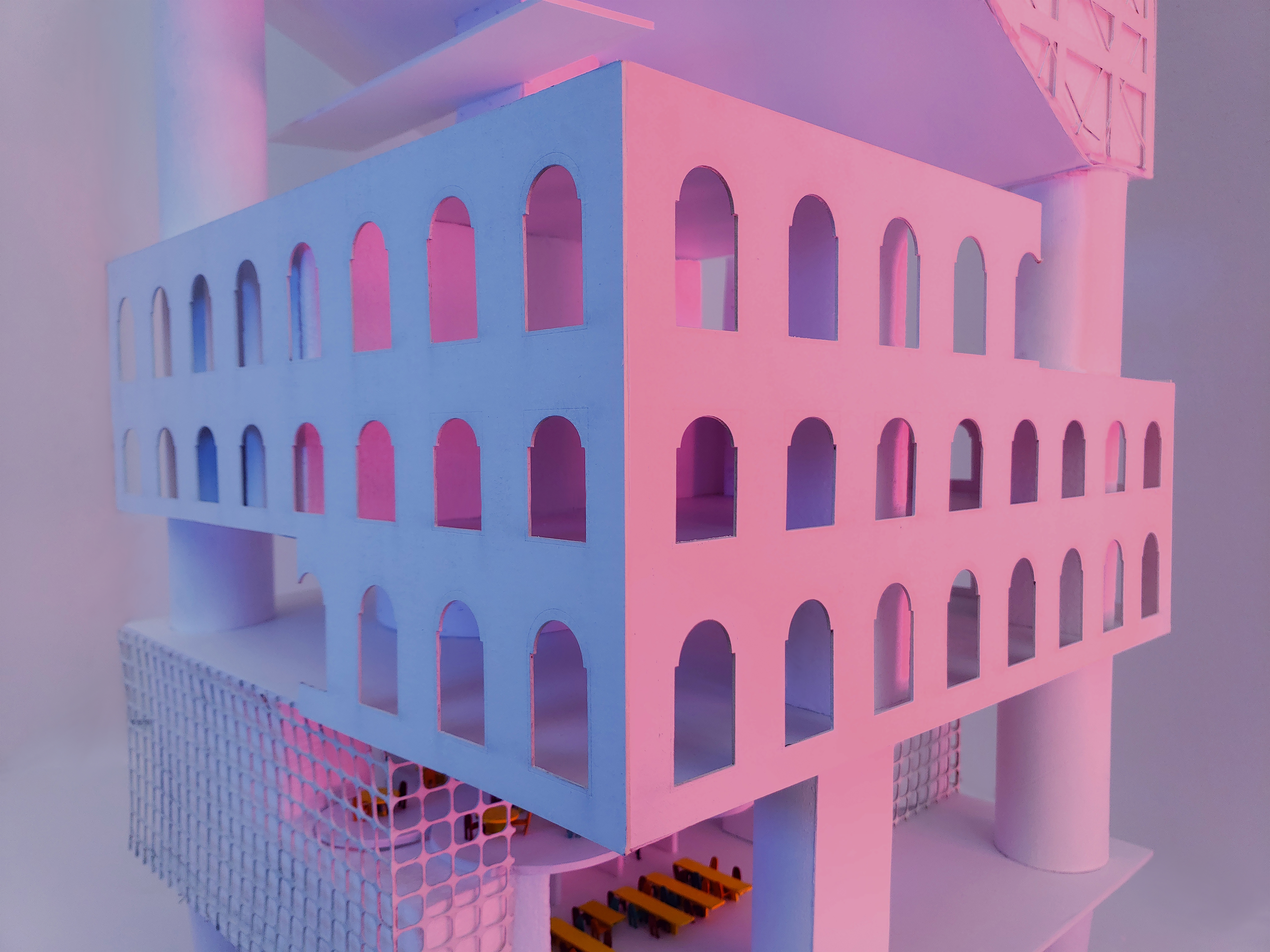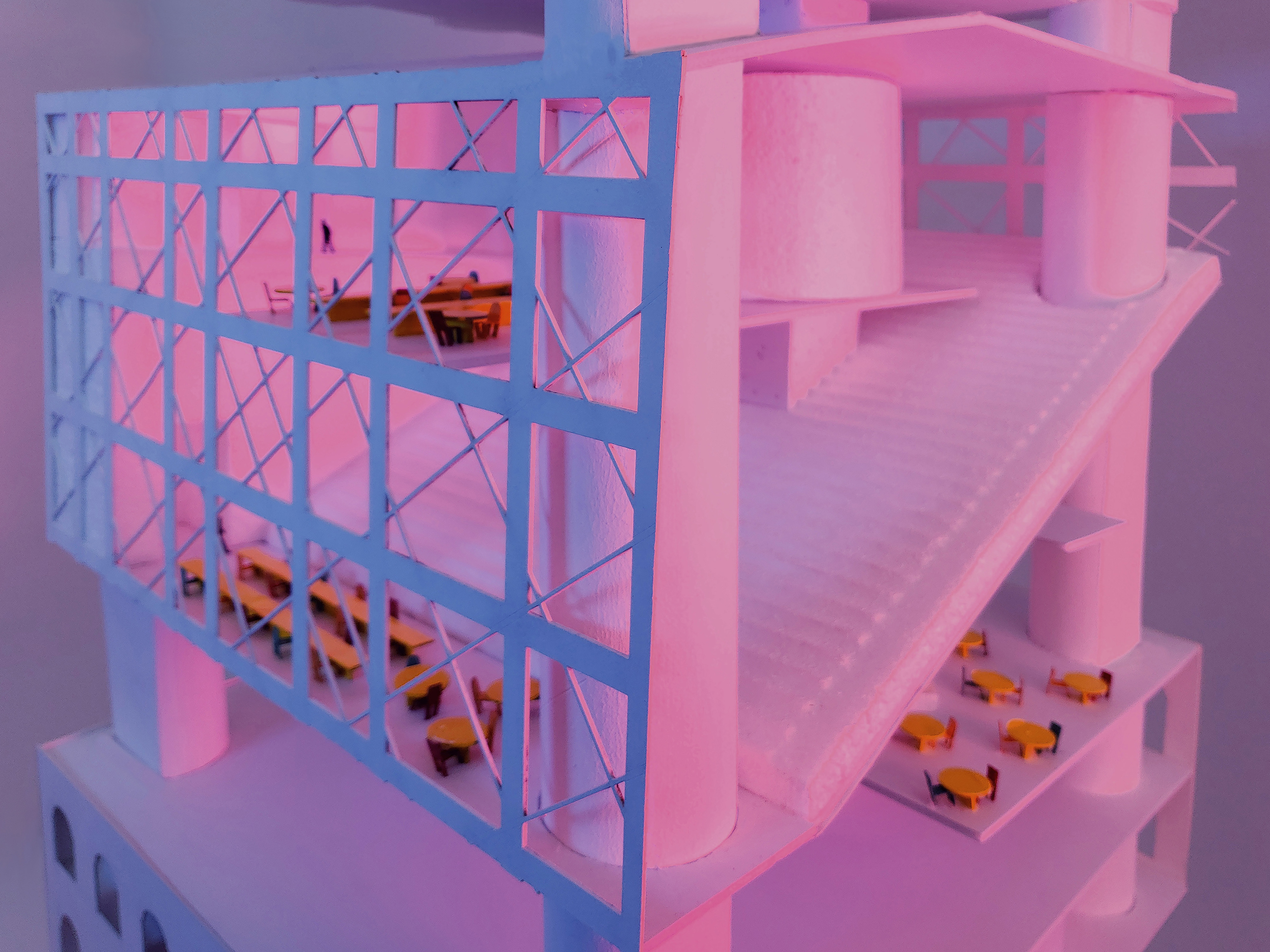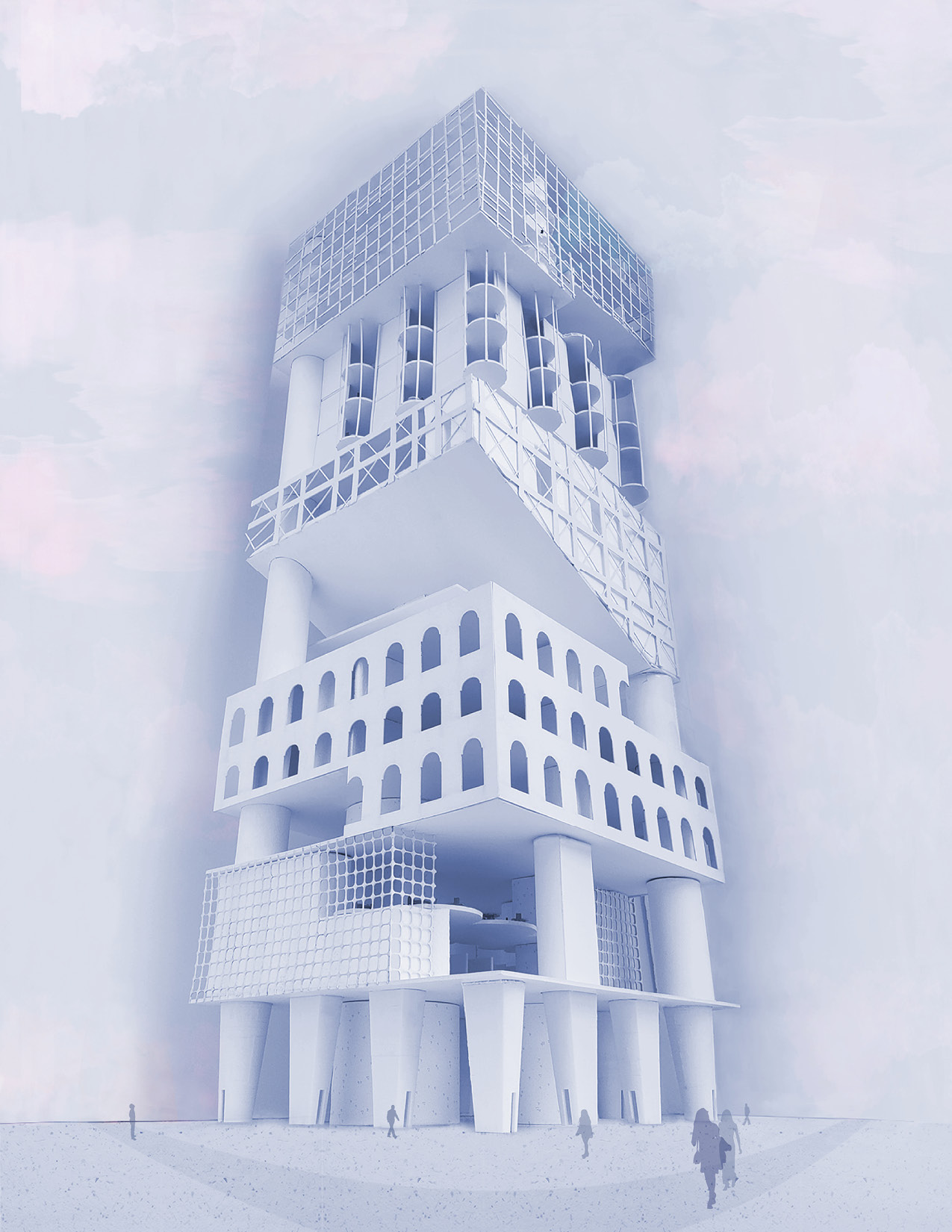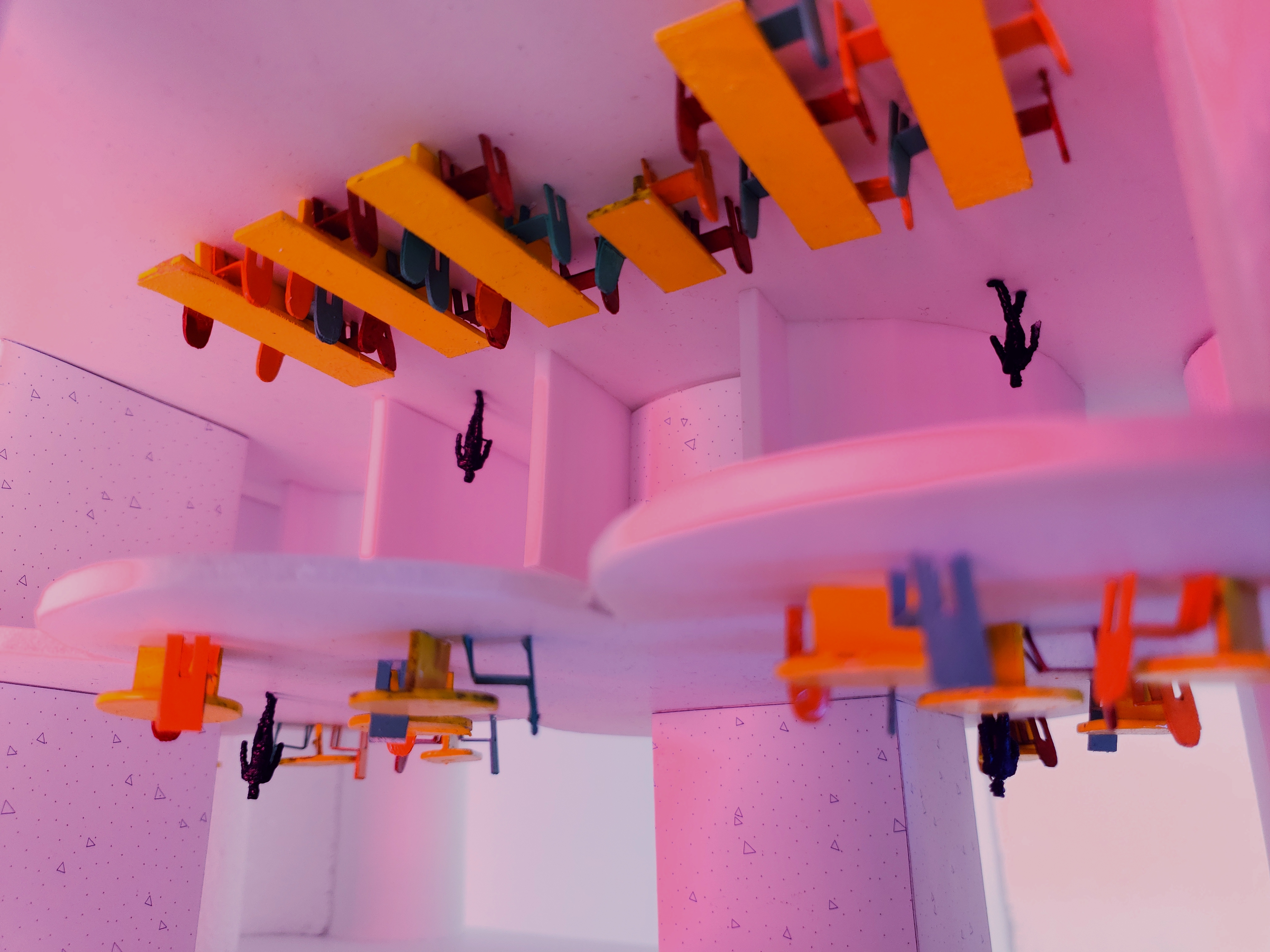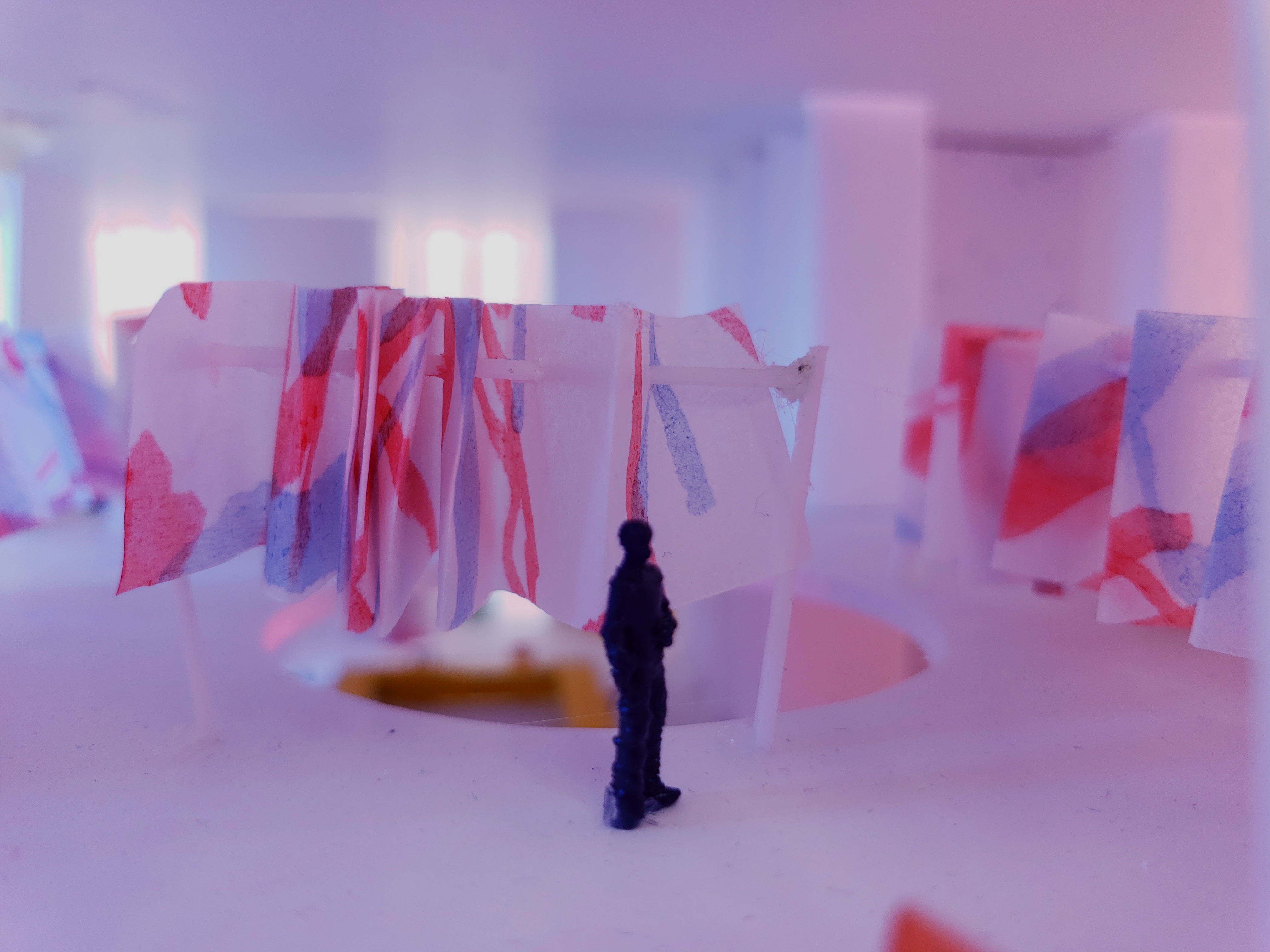Zone In
Spring 2019 | The Ohio State University
Instructor: Andrew Cruse
In Collaboration With Maryan Warsame
This coworking tower imagines a new type of office space. It samples various precedents and layouts to design workspaces that cater to a diverse array of clients and the public at large.
The tower has six distinct zones that are easily identifiable by both the exterior skin and the interior office layouts.
All six sections ultimately become one cohesive composition that is unified by structure and circulation.
At the lowest level, piloti open up the ground space and are also circulation cores that span up the building. Above is a daycare where children have large open interior and exterior spaces to play. There is office space higher, allowing parents to work while keeping an eye on their children. The next zone contains a grocery store and open office space that encourages group work and collaboration. It is followed by more workspace, a cafe, and a gym.


